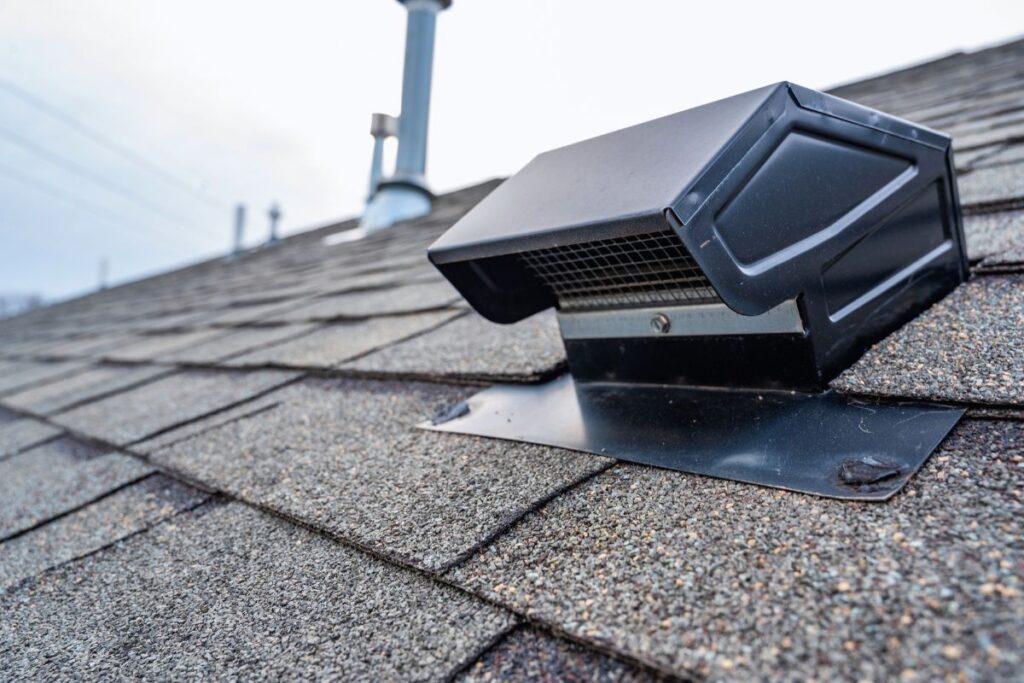Proper ventilation is essential for a flat roof to stay in good condition. Roof ventilation helps reduce moisture buildup, lower energy costs, and extend the roof’s lifespan. In this guide, we’ll cover how to calculate roof ventilation requirements on a flat roof by walking you through the key concepts, like net free area (NFA), necessary calculations, and other important factors. By understanding these concepts, you can create an effective roof ventilation system for a more comfortable and energy-efficient building.
What is Roof Ventilation?

Roof ventilation is the system of air circulation that helps remove trapped heat and moisture from your roof and attic spaces. This process is especially important on flat roofs, which tend to trap heat and moisture more than sloped roofs. Proper ventilation allows fresh air to enter while letting warm, moist air exit, helping to prevent mold, mildew, and structural damage over time. Installing a balanced ventilation system of intake and exhaust vents ensures a continuous airflow that benefits your entire building. Understanding these concepts is essential for calculating roof ventilation needed on a flat roof.
Understanding Net Free Area (NFA)
The net free area (NFA) is the total unobstructed space that allows air to move through a vent. Each vent type is rated with an NFA, which you need to calculate roof ventilation requirements accurately. Proper ventilation requires a balance of intake and exhaust areas to maintain an even airflow, which is where NFA measurements come into play. Understanding NFA helps you choose the right type and number of vents installed on your roof. Here’s a step-by-step guide to calculating the amount of ventilation your building needs:
1. Measure the Roof Area
The first step in this process is to measure the area of your flat roof. Multiply the length of the roof by its width to get the square footage. This measurement is the basis for calculating the NFA you’ll need.
2. Roof Ventilation Calculator For NFA
The general thumb rule of NFA calculation is 1 square foot of NFA per 300 square feet of roof area for balanced ventilation. To calculate, divide your roof area by 300 to determine the total NFA required for your roof (NFA = total roof area / 300). For a 1,500-square-foot roof, the NFA would be:
NFA = 1,500 / 300
NFA = 5 square feet
3. Determine Intake and Exhaust Ventilation
A balanced system needs both intake and exhaust vents. Typically, you’ll want 50% of the NFA to come from intake vents (allow air into the attic space) and 50% from exhaust vents (allow air out of the attic space).
Intake NFA = Exhaust NFA = Total NFA / 2
Intake NFA = Exhaust NFA = 5 / 2 = 2.5
So, the total intake and exhaust area will be 2.5 square feet.
4. Convert Square Feet to Square Inches
Since NFA is often listed in square inches, you’ll need to convert your measurements. Multiply your NFA in square feet by 144 to get the NFA in square inches.
Intake vent area = exhaust vent area = 2.5 × 144
Intake vent area = exhaust vent area = 360 square inches
5. Select Vent Types and Calculate Quantity
Choose appropriate vent types based on their airflow capacity. For instance, if a specific vent provides an airflow of 100 square inches:
Number of vents required = Vent area / Airflow per vent
Numbers of vent required = 360/100 = 3.6
As 3.6 is a fractional number, assume the nearest number (4 in this case) is your answer.
Additional Factors You Need To Consider
During the calculation of your roof ventilation needs, there are some important things to consider for a balanced system.
1. Climate Factors
Consider your local climate. In colder regions, ventilation can help reduce ice dams and condensation. In warmer areas, it keeps the building cooler by releasing trapped heat.
2. Vent Placement
Correct vent placement is very essential for balanced airflow. Intake vents and exhaust vents should placed correctly to create a natural flow of air.
3. Building Codes
Go through all local building codes to make sure your ventilation meets the safety standards of your locality. This is important because some areas have specific requirements for roof ventilation that you’ll need to follow.
4. Hiring Professionals
If calculating and installing roof ventilation seems complex, consider hiring a professional. Experienced roofing contractors have the tools and know-how to calculate roof ventilation NFA accurately and install a system that meets your needs.
Common Roof Ventilation Mistakes to Avoid
Here are some common mistakes to avoid when installing roof ventilation on a flat roof:
1. Imbalanced Ventilation
An imbalance of intake and exhaust vents may reduce the airflow of your building and cause moisture problems.
2. Incorrect Vent Types
Choose the right kind of vents for your needs. Using the wrong type of vent may not provide enough NFA, affecting overall ventilation performance.
3. Blocking Airflow
Ensure vents remain unobstructed. Blocked vents can disrupt airflow and reduce effectiveness.
4. Ignoring Maintenance
Regularly check and clean vents to keep them functioning properly.
Consult Prestige Roofing LLC For Your Flat Roof Ventilation Needs
Proper roof ventilation is an important aspect of a healthy and durable flat roof. By following these steps to calculate roof ventilation on a flat roof, you can create an efficient system that improves airflow, reduces moisture buildup, and helps control energy costs. For help with more complex calculations or for professional vent installation, contact us at (920) 791-0414. With over 50 years of experience in roofing, we will ensure that your roof performs well for years to come.

