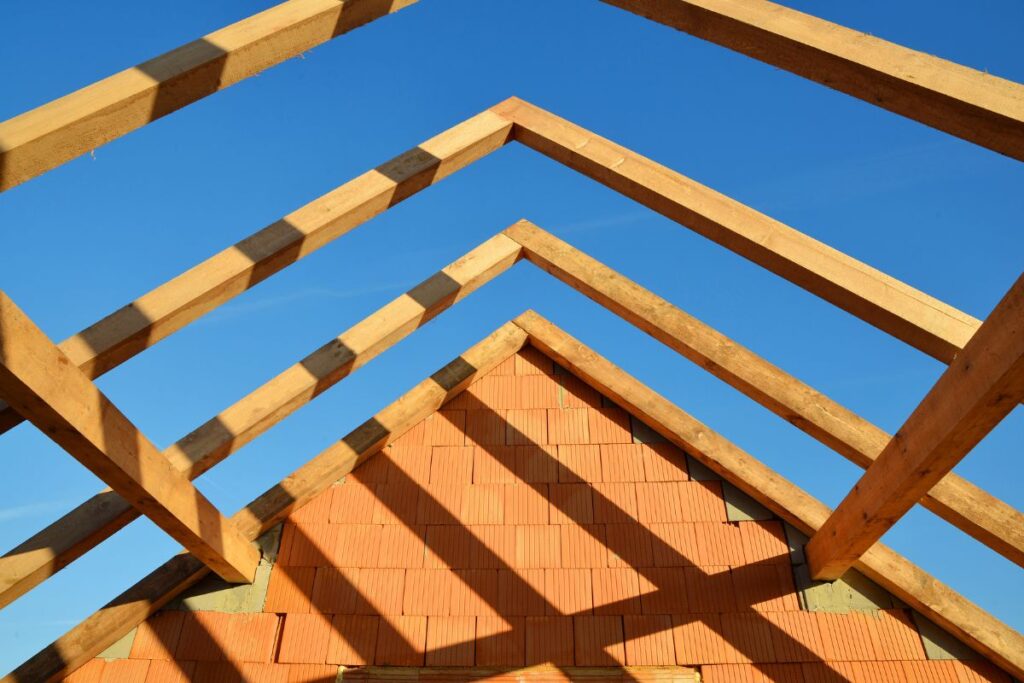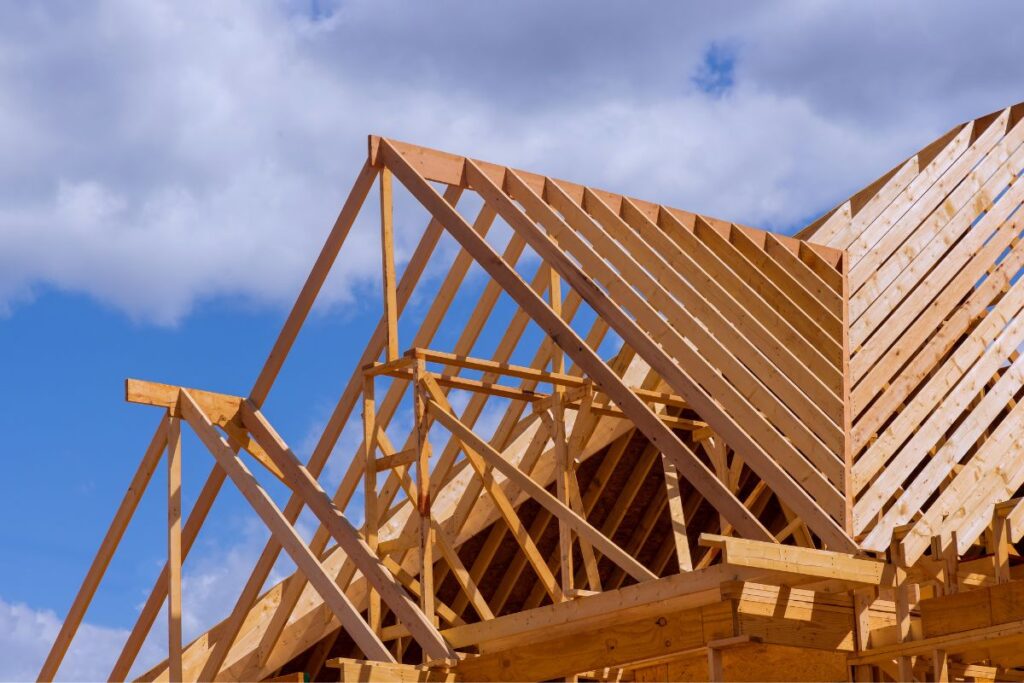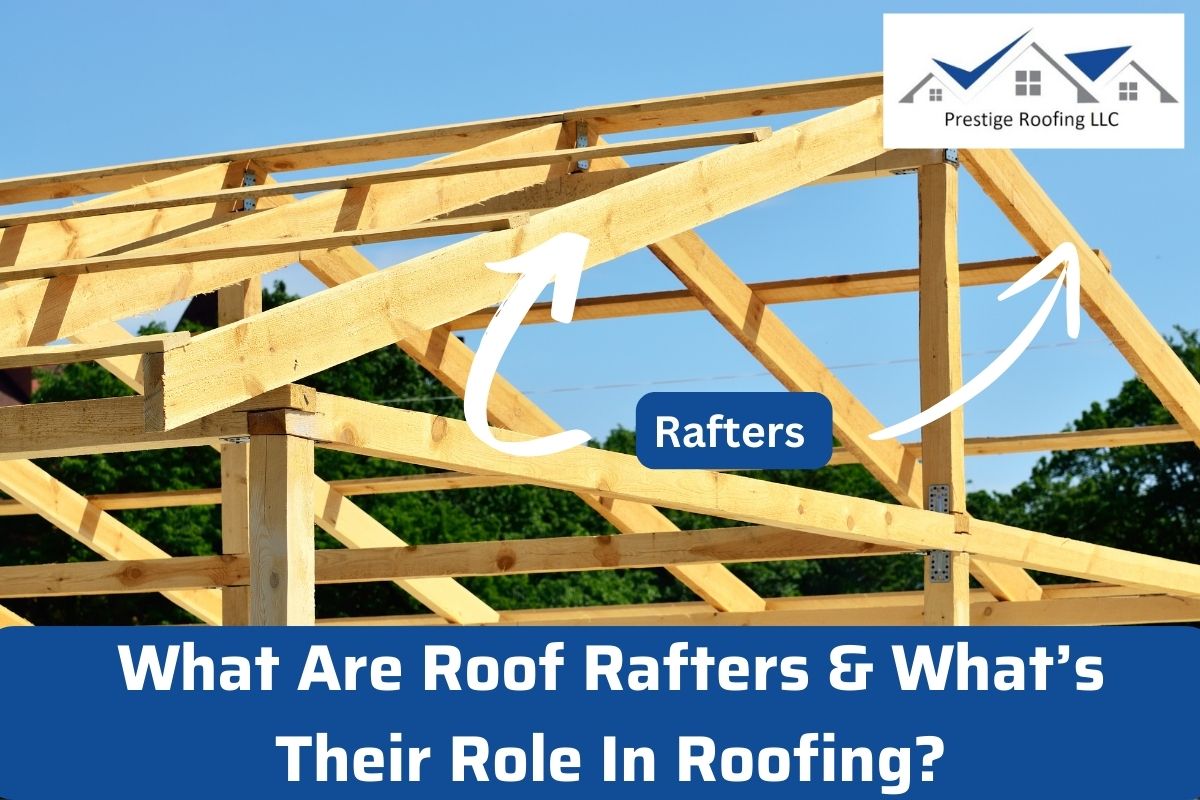As a first-time homeowner, you’ll encounter and learn about various components that make up the structure of your roofing system. Many layers work in tandem to create a strong and sturdy roofing system, and one of these layers forms the base and beginning of the structure, known as the roof rafters.
These quiet contributors play a vital role in supporting the weight of your roof and ensuring the safety of your home. In this brief guide, we’ll explore what roof rafters are, their importance, and how they contribute to the overall integrity of your roofing system. After reading this, you will become more familiar with various roofing terms and be able to better manage roof replacements or new installations.
What Are Roof Rafters? Defining The Most Crucial Part Of Your Roof

To learn about rafters, we should start by describing the structure of your roof. The roofing material is the outermost layer and is supported by a strong roof deck. But the system that supports the roof deck and holds everything up is the rafters.
Roof rafters are sloped framing members that extend from the ridge or hip of the roof to the top of the outer walls. They are typically made of wood or engineered lumber and are designed to transfer the weight of the roof to the load-bearing walls or beams below. Rafters are spaced at regular intervals and serve as the skeletal framework for the roof deck and shingles.
Rafters usually come in the form of wooden planks of different sizes, with the most common sizes being 2×6 and 2×8.
To learn more about the different parts of your roof in greater detail, check out our blog post: Roof 101: Your Pictorial Guide To The 19 Essential Parts Of A Roof
The Importance of Roof Rafters
A lot relies on your roof rafters, so here are several important reasons why you should pay attention to this roofing component:
Rafters Are The Anchors Of Your Roofing Structure
Rafters provide the roof with the primary structural support it needs. They carry the weight of the roofing materials, such as the shingles, underlayment, and roof deck. Not only that, they carry any additional weight added to the roof in the form of snow, wind, or other environmental factors. Without rafters that are properly installed and sized, your roof would be at risk of sagging, collapsing, or even failing entirely.
Roof Slope and Drainage
Rafters play a crucial role in creating the desired slope or pitch of your roof. The angle and spacing of the rafters determine the steepness of the roof, which is essential for proper water drainage.
A well-designed roof slope ensures that precipitation can efficiently run off the roof and away from your home, preventing water damage and leaks.
Attic Insulation and Ventilation
Proper insulation and ventilation in the attic space are crucial for maintaining a comfortable living environment and preventing energy loss. Rafters play a vital role in accommodating these essential elements.
In many homes, the space between the rafters and the roof deck forms the attic area. Properly sized and spaced rafters create enough headroom and an accessible cavity for installing insulation. This space allows for various types of insulation materials to be installed, such as fiberglass batts, blown-in insulation, or rigid foam boards, ensuring effective thermal protection and energy efficiency.
Types of Roof Rafters

There are several types of roof rafters, each designed for specific roof styles and structural requirements:
Common Rafters
Common rafters are the most basic and widely used type of rafters. They extend from the ridge or hip of the roof to the outer walls, forming the primary framework for gabled or hipped roofs.
Hip Rafters
As the name suggests, hip rafters are required to be installed if you are installing a hip roof design. For those who don’t know, this is a type of roof where the roof slopes inward from all four sides. These rafters run diagonally from the ridge to all four corners of the building, providing structural support and creating a distinctive hip shape.
Valley Rafters
Valley roof rafters are designed to support the intersecting points on your roof’s valley, which is the part of the roof where two roof slopes meet. These rafters are most commonly used for roofs with intersecting roof planes, such as in the case of an L-shaped or T-shaped house.
Jack Rafters
Jack rafters are shorter than the regular rafters that extend from the ridge or hip to the top of a valley or hip rafters. They provide additional support to other rafters by intersecting with them and helping to hold them up.
Rafters vs. Trusses: What Is The Difference?
Since we are talking about roof framing, you should know that rafters aren’t the only option for your roofing structure. You can also install roof trusses for structural support. But what are roof trusses? What is the difference between rafters and trusses?
We’ve already addressed how rafters are a type of inclined plank that is installed from the top of the exterior walls to the ridge of the roofs. While rafters are fabricated on-site, trusses are prefabricated, triangular frameworks made of interconnected members, such as top and bottom chords, webbing, and diagonal bracing. Trusses are engineered and manufactured off-site, then delivered and installed as complete units.
Install A New Roof With The Help Of Experts In Wisconsin
Roof rafters are crucial to the construction of a roof, and as a homeowner building a new roof, you need to ensure that your entire roof is installed correctly. That’s where we can help. Prestige Roofing LLC is a premier roofing company in Wisconsin that specializes in new roof installations and roof replacements.
We have years of experience and are aware of the local building codes and regulations, allowing us to provide you with the best roof possible. Contact us today at (920) 791-0414 to speak with one of our experts and learn more about how we can help you.

