As a homeowner, you likely understand the importance of maintaining a comfortable and energy-efficient living space. But how do you achieve this? Though there are many things that you can do, one aspect that is often overlooked is the role of proper roof ventilation.
Imagine your attic as the lungs of your home, responsible for regulating airflow and ensuring a healthy indoor environment. Without adequate ventilation, your home can suffer from a variety of issues, including excessive heat buildup, moisture accumulation, and even structural damage.
In this comprehensive blog post, we’ll dive deep into the world of roof ventilation, exploring its fundamental principles and the crucial role it plays in protecting your home. Whether you’re a seasoned homeowner or a new buyer, understanding the basics of roof ventilation is essential for protecting your investment and creating a safe, comfortable living environment. So, let’s start by breaking down this critical aspect of your home.
What Is Roof Ventilation?
Ventilation refers to the process of allowing air to flow freely through, and out, of your home. This airflow keeps the interior of your home cooler, fresher, and more comfortable.
The most important area of your home that plays a part in ventilation is your attic. This is why roofers stress the importance of attic ventilation. Roof ventilation refers to the process of allowing air to flow freely through your attic space and out the roof through various locations.
This airflow helps regulate the temperature and moisture levels within your attic, preventing the buildup of excessive heat and humidity. Proper roof ventilation is achieved through a carefully designed system of intake vents, usually located at the roof’s lowest points, and exhaust vents, typically placed near the ridge or at the highest points of the roof.
How Does Roof Ventilation Work?
To increase the ventilation in your home, the first step is to install a high-quality roof ventilation system. These roof ventilation systems rely on the natural principles of air movement and temperature differences to create continuous airflow through the attic space.
The intake vents begin by drawing fresh air into the home. These are typically soffit, or low-profile vents located near the roof’s eaves. As the cool air is pulled in and circulates throughout the home it pushes the warmer air up towards the highest point, the roof. This warm air then escapes through the exhaust vents, typically located near the ridge.
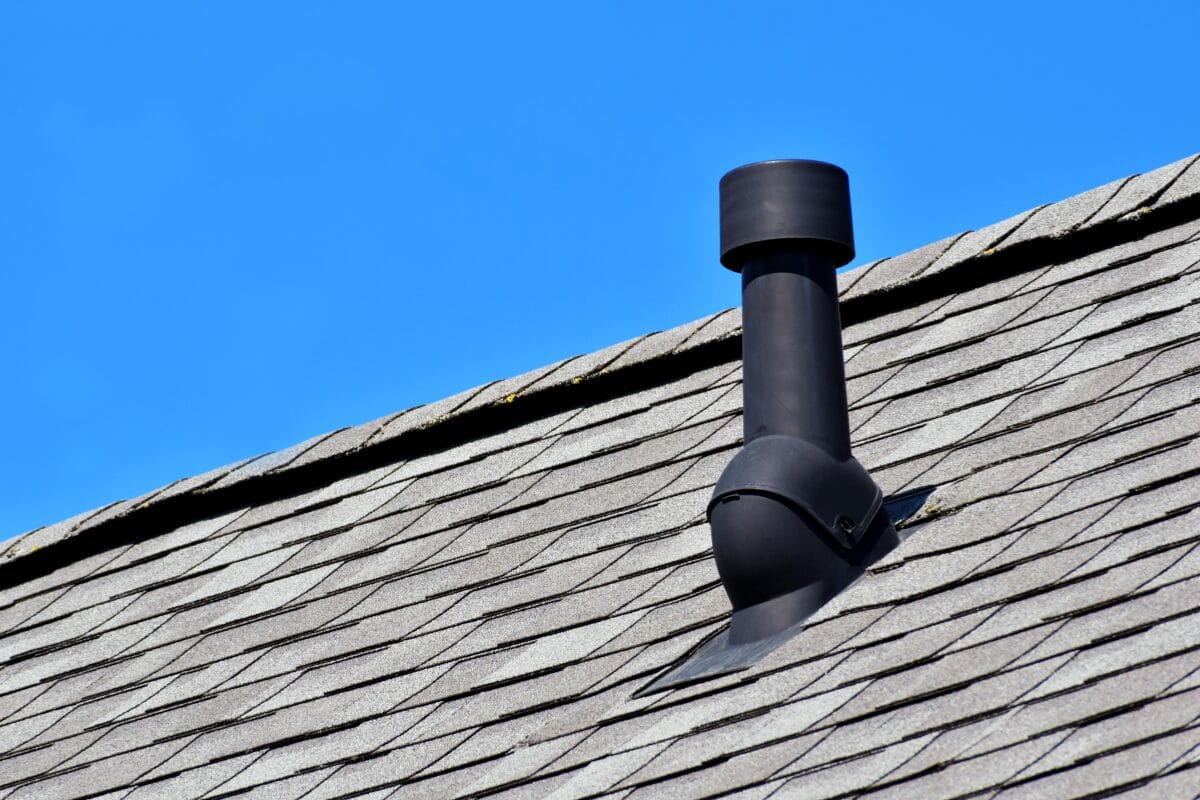
The Importance of Maintaining Proper Roof Ventilation In Your Home
Adequate roof ventilation offers several benefits that contribute to the well-being of your home. Here are some key advantages that occur by ventilating your property.
Helps To Regulate Your Home’s Interior Temperature
Though not as harsh as other states, Wisconsin summers can still be quite hot and humid. During the summer months, your attic becomes like an oven, trapping hot air inside and causing your air conditioning system to work harder. But if you have the right ventilation system hot air will easily be able to escape, keeping your attic cooler and reducing the strain on your HVAC systems.
Controls Moisture
With humid weather comes the likelihood of moisture accumulating inside the roof of your home. When there is excessive moisture in your attic, it can lead to the growth of mold and mildew, and cause the acceleration of rot, potentially damaging your home’s structure and compromising indoor air quality. Roof ventilation helps to get rid of this moisture, preventing issues like that from occurring.
Makes Things More Energy Efficient
By keeping your attic cooler in the summer and preventing moisture buildup, proper ventilation can reduce the workload on your heating and cooling systems, leading to lower energy bills and a more comfortable living environment.
Extends The Roof’s Lifespan
Excessive heat and moisture can cause premature deterioration of your roofing materials, including shingles, underlayment, and decking. Adequate ventilation helps to mitigate these damaging factors, prolonging the life of your roof.
What Are Some Examples Of Roof Vents?
Roof vents are the products that are designed to maintain proper airflow. These are categorized into two types: exhaust vents and intake vents. But which is the best roof ventilation system for your home? While there isn’t one direct answer, the following types of roof vents are the most popular:
Ridge Vents
Ridge vents are installed along the peak of your roof, allowing hot air to escape from the attic. These are the most basic and most important types of roof vents you need to install. They are effective exhaust vents and provide continuous ventilation along the entire ridge of the roof. Ridge vents are a popular choice because they are less prone to debris buildup and offer a sleek, low-profile design that blends seamlessly with the roof’s look since they’re covered by ridge cap shingles.
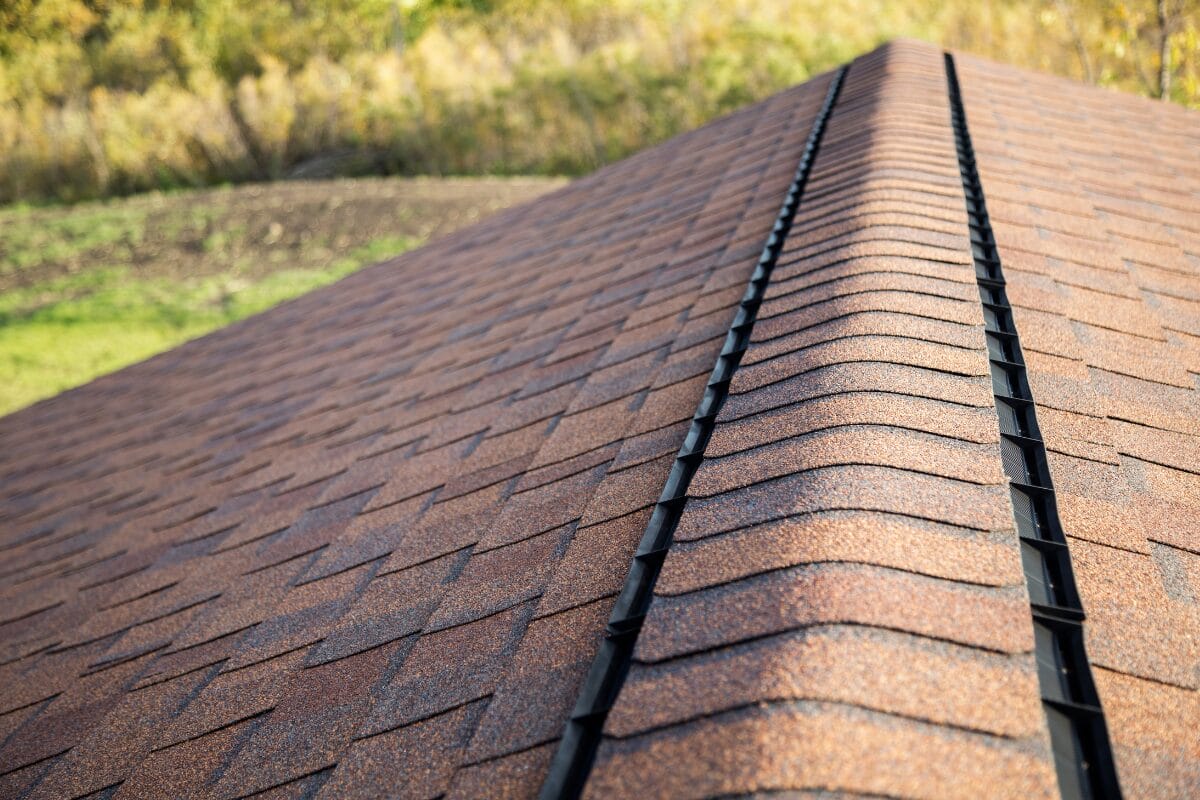
Box Vents
Box vents are cube-shaped vents that protrude from the roof’s surface. They are typically used as exhaust vents and can be strategically placed to enhance airflow. They are also relatively inexpensive and easy to install, making them a practical option for many homeowners.
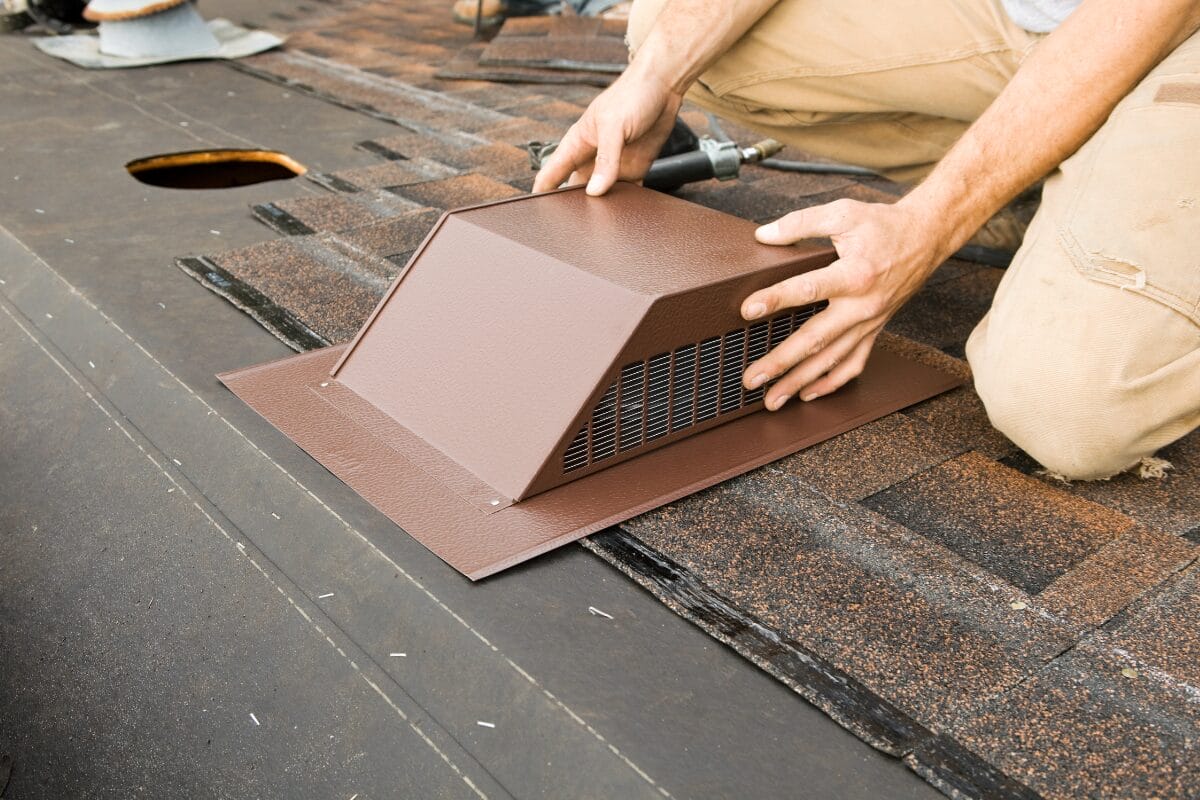
Soffit Vents
Soffit vents are intake vents installed under the eaves or overhangs of your roof. They allow cool, fresh air to enter the attic space, promoting proper airflow. These vents are often combined with ridge vents or other exhaust vents to create a balanced ventilation system. Proper sizing and placement of soffit vents are crucial for optimal performance.
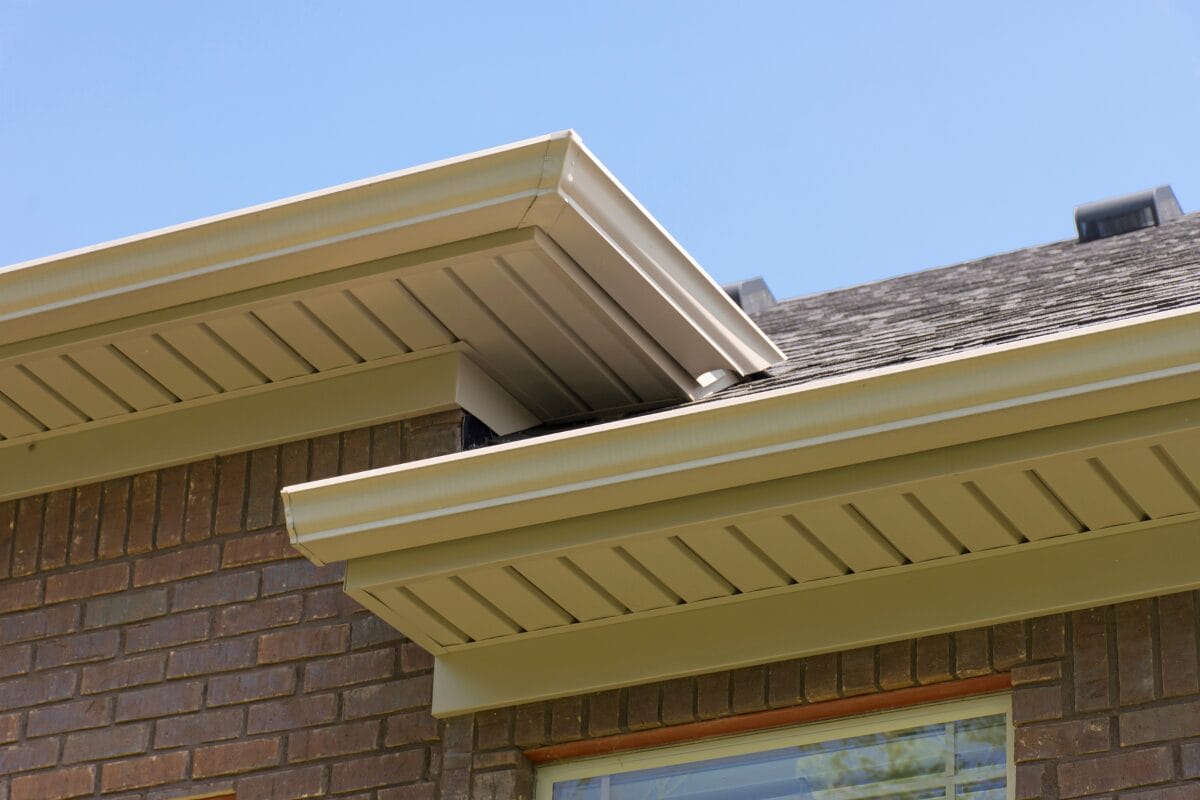
Gable Vents
Gable vents are openings located at the gable ends of a home, and are designed in such a way so that they work as either intake vents or exhaust vents. They can be designed in various shapes, such as rectangular, circular, or triangular, and are often covered with grilles or louvers that help keep out rain and pests while allowing air to pass through.
Apart from these, different types of vents have made a significant mark in the market as well, including solar vents and power vents that run on electricity and come with remote controls.
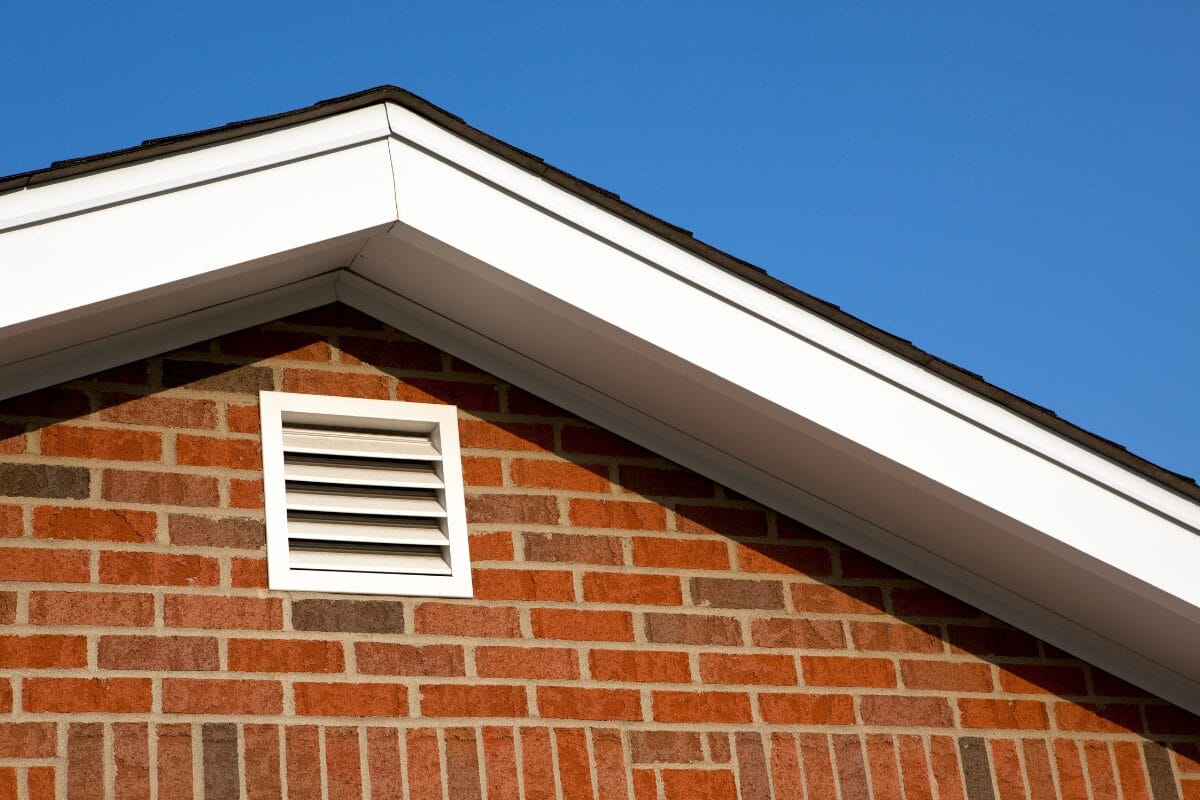
How Much Roof Ventilation Do I Need?
Now that you know about the benefits of roof ventilation, the next concern you may have is how to ensure you have enough for your home.
As a general rule, most building codes require at least 1 square foot of net free ventilation area (NFVA) for every 300 square feet of attic floor space. However, it’s always best to consult with a professional roofer in Wisconsin, or refer to your local building code for specific requirements.
Make Your Roof Energy Efficient With The Team At Prestige Roofing!
Roof ventilation is essential for maintaining a healthy, energy-efficient, and comfortable home. So if you still haven’t, it’s time to install a new ventilation system. Hire the right team for the most efficient roof ventilation system. But be aware of the fact that even the best roof vents will not be able to work well if you don’t hire the right person to install them on your roof.
At Prestige Roofing LLC we can take care of all your residential roofing needs.
From repairing your existing roof to a complete overhaul of your system, we do it all. Contact us today at (920) 791-0414 to learn more about our services.

