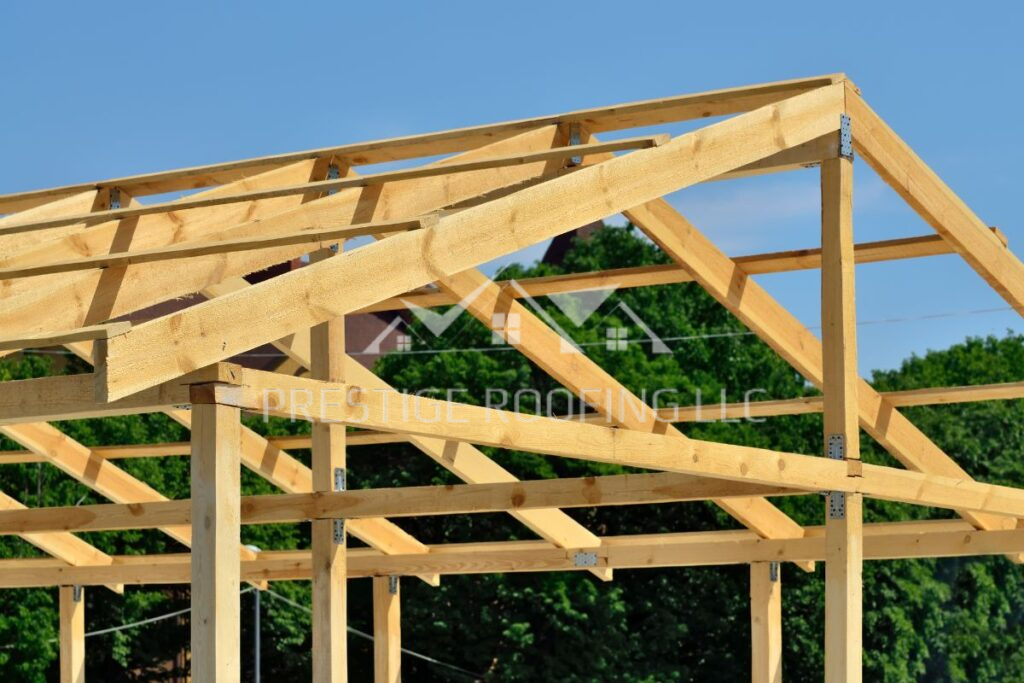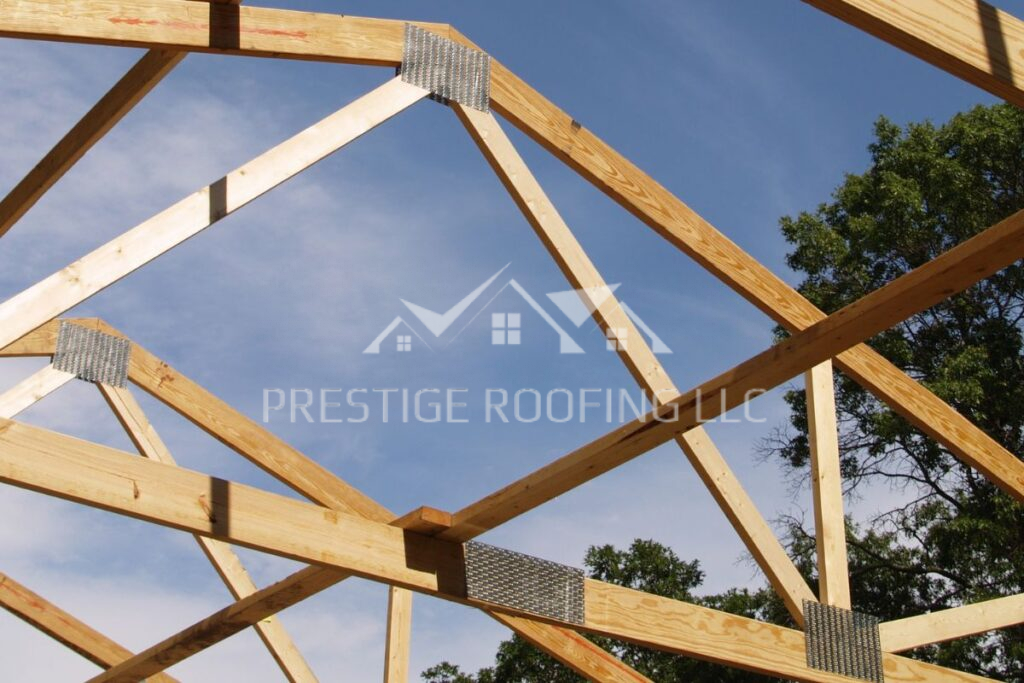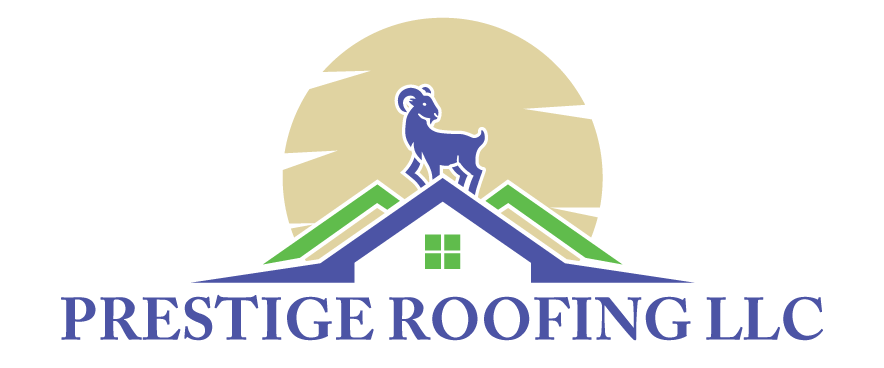When you think about your roof, you might focus on the shingles, tiles, or metal panels that you can see from the outside. But did you know that your roof is made of several essential parts that work together to keep your home safe and dry? While the roofing materials you choose are important, it’s crucial to not forget about the structure underneath, which starts with rafters or trusses. These are the bones of your roof, giving it the strength and support it needs to stand strong against the weather.
In this blog post, we will discuss the differences between rafters and trusses so you can understand how they work and why they matter for your home.
Today we will talk about:
- What Is A Rafter?
- What Is A Truss?
- The Difference Between Rafters vs. Trusses
What Is A Rafter?

Rafters are long, sloped beams that run from the peak of your roof down to the walls of your home. They’re typically made from wood, such as pine or fir, and are cut to fit the specific dimensions and pitch of your roof. Rafters are installed one at a time, and they’re spaced evenly along the length of your roof to create a sturdy frame.
One of the main advantages of using rafters is that they give you more flexibility when it comes to designing your roof. Because each rafter is installed individually, you can customize the shape and pitch of your roof to suit your taste and the style of your home. Rafters also provide more attic space, which can be useful for storage or even as living space if you decide to finish your attic.
However, there are some drawbacks to using rafters. They can be more time-consuming to install than trusses, which means higher labor costs. Rafters also require more wood, which can increase material costs. And because they’re installed one at a time, there’s more room for error, which can lead to a less stable roof if not done properly.
To know more about rafters, visit our guide on: What Are Roof Rafters & Their Role In Roofing?
What Are Trusses?

In the last few years, rafters have been surpassed by roof trusses. Trusses are a type of roof framing that uses pre-engineered wooden frames designed to support your roof.
Unlike rafters, which are installed piece by piece, trusses are built off-site in a factory and then delivered to your home ready to be installed. Trusses are made up of several smaller wooden beams that are arranged in a triangular shape and held together with metal plates.
One of the biggest advantages of choosing trusses is that they’re much faster to install than rafters. Because they’re pre-built, all you have to do is lift them into place and secure them to your walls. This can save a lot of time and lower labor costs. Trusses are also incredibly strong and stable, thanks to their triangular design. They can span greater distances than rafters, which means you can have a wider, more open room beneath your roof.
But trusses do have some limitations. Because they’re pre-engineered, you have less flexibility when it comes to the design of your roof. You’ll need to choose from a set of standard truss designs, which may not fit the exact style you’re looking for. Trusses also provide less attic space than rafters, which can be a drawback if you’re hoping to use your attic for storage or as a living space.
Decoding Rafters vs. Trusses
Now that we have covered both types of roof framing individually, let’s move to the core of our blog post. Here we will compare them against certain factors to help you make an informed decision.
Structure
The structure is the biggest difference between rafters vs. trusses. Yes, when you look from the outside, both of them have an appearance that resembles a large triangle. However, the structure of a truss is a bit more intricate. The large triangle contains little triangles inside it.
They use smaller pieces of wood joined together to form a strong, interconnected frame.
Rafters, on the other hand, are individual beams that are installed one at a time. Rafters have a less complex structure and use fewer beams because they allow for attic space.
Cost
Building a new home or installing a new roof are both quite costly, and the structure plays a huge role in the final price. When we compare the cost, the roof trusses are generally less expensive than rafters. This is because they come in standard size and are factory-made, which reduces the cost. They are also installed faster, further reducing labor costs.
On the other hand, rafters are a bit more expensive, mainly because they are built on-site and customizable. There is no bulk production, which drives up the price. The cost of roof trusses is around $5 to $14, depending on the type and strength. On the other hand, rafters cost between $7 and $30.
However, the final cost will depend on the specific design and materials you choose.
Installation
Rafters are more time-consuming to install, as each beam must be measured, cut, and installed individually. Trusses, on the other hand, are much faster to install as they arrive on-site ready to be placed.
Strength and Stability
When it comes to strength and stability, trusses have a significant advantage over rafters. Trusses are designed with multiple smaller triangles within the main structure, which distribute the weight of the roof more evenly and provide greater overall stability. This design allows trusses to cover longer spans without the need for internal load-bearing walls, making them ideal for modern construction.
Rafters, while strong, rely on individual beams that bear the weight of the roof. This can require additional support structures within the building to maintain stability.
Attic Space
Rafters provide more attic space than trusses. The individual beams create an open area beneath the roof, making it easier to move around and use the space for storage or other purposes. Rafters typically span the length from the top of the wall to the peak of the roof, which can be quite long depending on the roof’s pitch and the size of the house.
Trusses, on the other hand, have a more compact design with multiple beams inside the large triangle frame. This interconnected framework makes the roof very strong but limits the amount of usable attic space.
Design Flexibility
As we have covered in the section above, the rafters can be customized to fit the specific shape and pitch of your roof. The roofers will cut the wooden beams at the site, according to your roof’s size. This gives more flexibility in terms of aesthetics and design. These are also easier to modify for unique roof designs, dormers, and additions.
Trusses are pre-engineered, built in bulk, and come in a set of standard designs, which may limit your options.
Summary: Rafters vs. Trusses
| Factor | Rafters | Trusses |
| Structure | Individual beams, simpler design | Intricate design with smaller triangles inside |
| Cost | $7 to $30, more expensive due to on-site customization | $5 to $14, less expensive, factory-made |
| Installation | Time-consuming, beams measured and cut on-site | Faster, pre-engineered frames installed as a unit |
| Strength & Stability | Strong, but may need additional support | More stable, distributes weight evenly, covers longer spans |
| Attic Space | More attic space, open area beneath the roof | Limited attic space, compact design |
| Design Flexibility | Customizable, fits specific shapes and pitches | Limited options, standard designs |
Conclusion
Both rafters and trusses are great options when it comes to roof framing and offer numerous benefits when used in the right conditions.
For example, if you have a standard roof shape, go for trusses. On the other hand, rafters are your best option if you require more attic space.
If you are looking to install a new roof, look no further than the team at Prestige Roofing. We are a premier roofing company serving De Pere and surrounding areas of Northeastern Wisconsin. Contact us today at (920) 791-0414.

