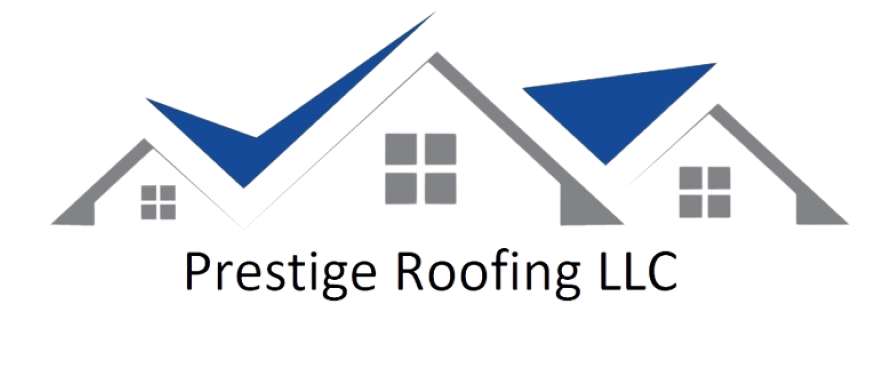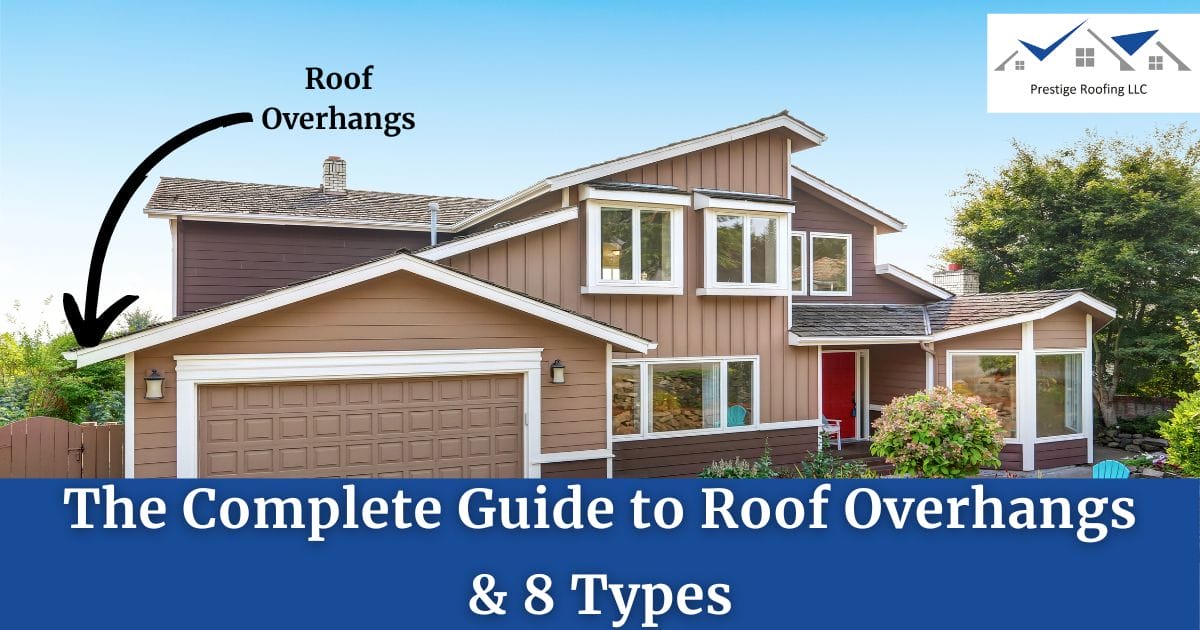Roof overhangs, even though they might not seem like much, are important components of building design. Aesthetic enhancement, weather protection, and energy conservation are just a few advantages that make them an indispensable part of any roof. Overhangs provide a covered area that extends beyond the building’s main structure.
To give you an idea of the significance of this roof component, we will discuss the various kinds of roof overhangs and their advantages in this blog post.
What Are Roof Overhangs?
A roof overhang is the portion of a roof that extends beyond the outer walls of a building structure, creating a ledge that offers both functional and aesthetic advantages for diverse architectural styles. These extensions are constructed at varying dimensions depending on the desired design and purpose, playing crucial roles in structural integrity while adding charm.
Types Of Roof Overhangs
Now that you know what roof overhangs are, as a homeowner it is also important that you know the different types of roof overhangs that are available. Let’s delve in to understand different roof overhangs options you can go for:
#1. Gambrel Roof Overhangs
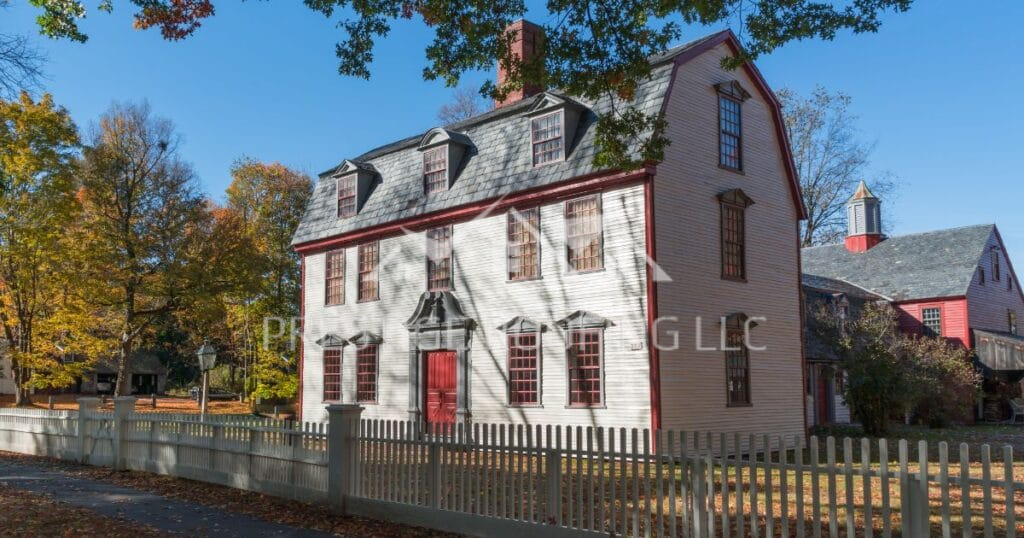
Gambrel roofs feature two slopes on each side – a steep lower slope and a gentler upper slope. A gambrel roof overhang extends beyond a building’s outer walls, which is typical in the design of a gambrel roof. The overhang serves both practical and aesthetic purposes: it shields walls from water runoff, provides shade, and can improve ventilation. Additionally, it adds visual appeal to the building’s exterior, enhancing its unique architectural style.
Benefits
- Provides efficient drainage with its steep lower slope, minimizing water buildup and potential damage.
- Enhances the building’s aesthetic appeal with a charming and historically reminiscent appearance.
- Allows for flexible design and material options, accommodating diverse architectural styles and preferences.
#2. Gable Roof Overhangs
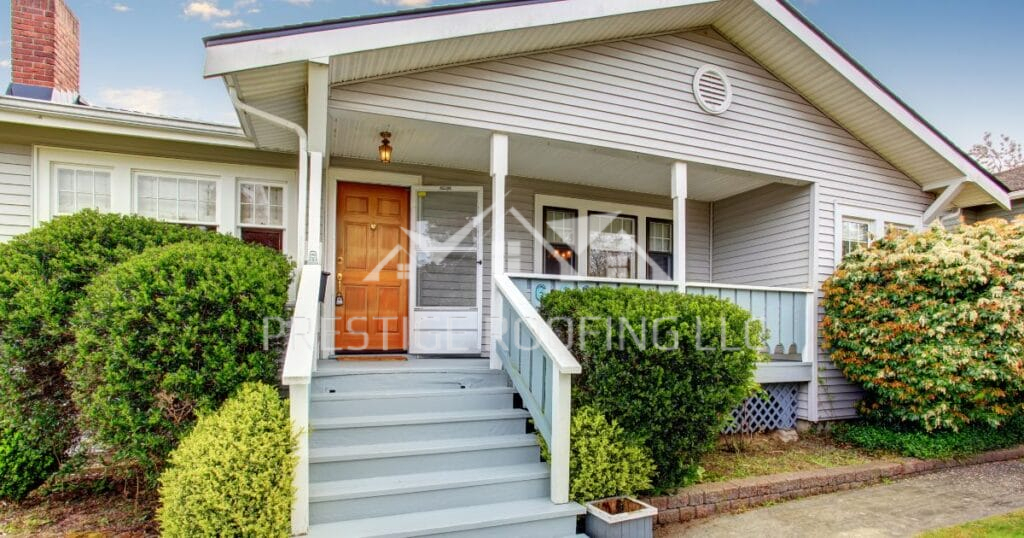
Gable roof overhangs, found on gable roof structures, extend beyond the walls, providing protection from precipitation, snowfall, and direct sunlight. These overhangs, characteristic of the triangular shape formed by the two sloping sides meeting at a ridge, not only shield walls but also enhance architectural appeal and regulate temperature by providing shade. Renowned for their straightforward construction and cost-effectiveness, gable roof overhangs are widely favored, particularly in climates with rain or snow.
Benefits
- Presents a timeless and clean appearance, suitable for traditional and contemporary building designs.
- Facilitates improved ventilation within the building, promoting energy efficiency and comfort.
- When vented, utilizes a natural cooling mechanism by allowing hot air to escape, contributing to a more comfortable indoor environment.
#3. Flat Roof Overhangs
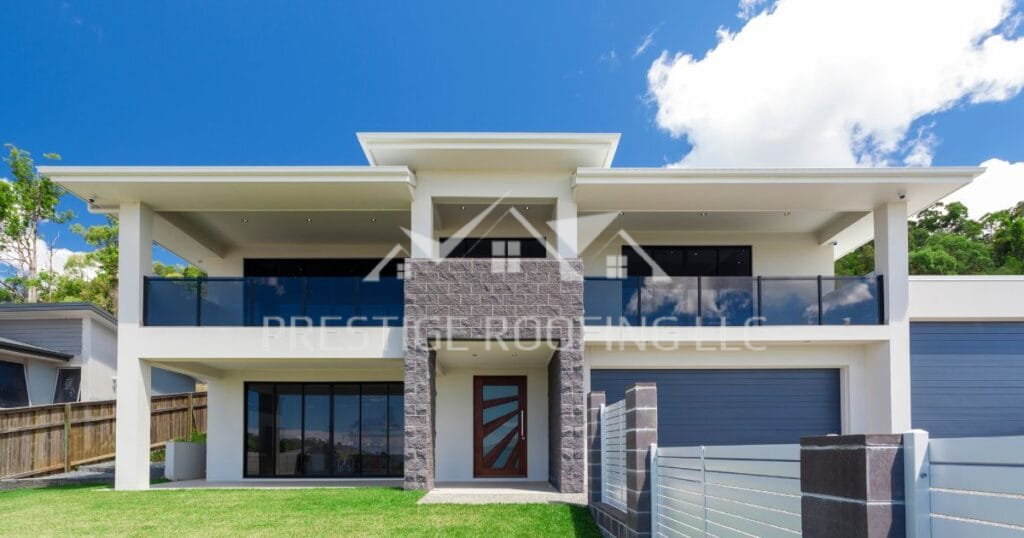
Flat roof overhangs extend horizontally beyond a building’s walls from a flat roof, which has minimal slope. These overhangs still play crucial roles like shielding from rainwater, providing shade for windows or outdoor areas, and adding to the modern look of the building. Flat roofs are simple, with slight slopes for water drainage. They offer versatility for things like installing solar panels or creating rooftop gardens, making them eco-friendly and cost-effective with easier maintenance and access compared to steep roofs.
Benefits
- Shields walls from rain and sun exposure, safeguarding the building’s exterior from weather-related damage.
- Adds shade to windows and outdoor areas, enhancing comfort and usability during sunny days.
- Fits seamlessly into modern architectural styles, providing a sleek and minimalist aesthetic to the building’s design.
#4. Hip Roof Overhangs
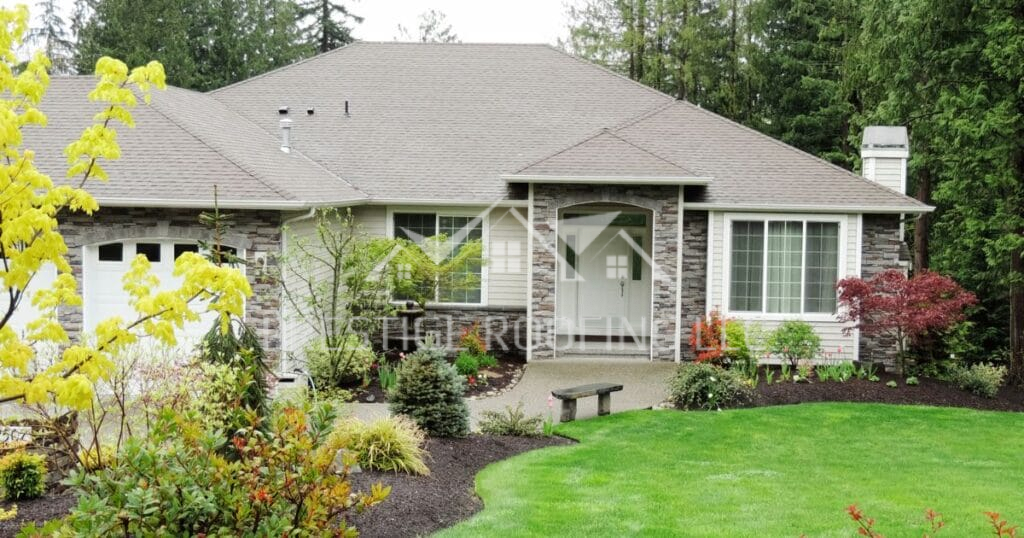
Hip roofs have slopes on all four sides that meet at the peak with overhangs that extend past a building’s walls. This design is perfect for areas that experience harsh storms and heavy rain because it provides exceptional wind resistance and instantaneous water runoff.
Benefits
- Provides protection from rain and sun, ensuring the longevity of the building’s structure and exterior.
- Guides water away from the foundation, preventing potential water damage and maintaining structural integrity.
- Enhances ventilation and energy-saving efforts by facilitating airflow within the building’s interior spaces.
#5. Arch Overhangs
Arch overhangs are curved or arched structures extending from a building, offering both practical and aesthetic advantages. Unlike regular overhangs, they’re designed to limit direct sunlight specifically on windows. By blocking the sun, they help regulate the natural light and heat entering the building. There are two types: translucent and opaque. Translucent overhangs protect against the weather and diffuse light, and are often painted white for better reflection. Opaque overhangs provide shade and protection from direct sunlight, reducing the need for cooling during hot periods and improving energy efficiency.
Benefits
- They regulate heat absorption, reducing cooling needs in summer and allowing warmth in winter.
- Crucial for energy efficiency, they shade windows from direct sun in summer.
- Overhangs shield buildings from rain and snow, enhancing durability and insulation.
#6. Shed Roof Overhangs
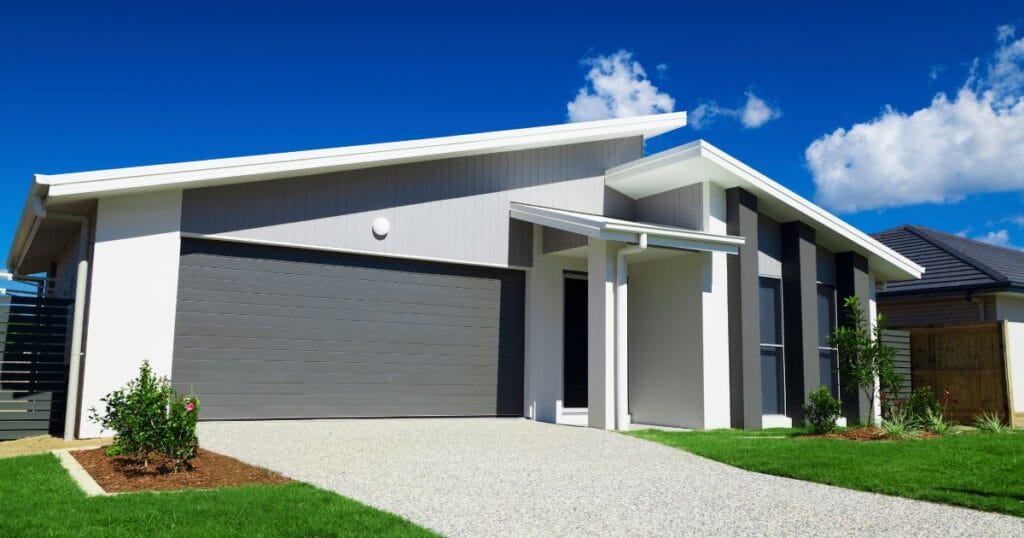
Shed roof overhangs extend the single slant of a shed roof design from the exterior wall of a building. Shed roofs, distinguished by having one side taller than the other and resembling a lean-to building, are popular because they are durable in commercial environments and adaptable in residential settings, providing extra living space or an alternative to designs such as saltbox roofs.
Benefits
- Shields outdoor areas from rain and sun exposure, providing a comfortable and shaded environment.
- Adds character and uniqueness to the building’s design with its distinctive sloped profile.
- Offers protection while maintaining architectural interest, contributing to the building’s visual appeal.
#7. Side Return Overhang
An extension that extends beyond a building’s main structure on one side is called a side return overhang. In residential properties, this kind of overhang is frequently seen when an extension is built to cover a walkway or parking area. While preserving outdoor spaces for patios or gardens, side return overhangs provide protection against the elements.
Benefits
- Expands living space without sacrificing outdoor areas, maximizing the functionality and usability of the property.
- Enables vehicles or other outdoor equipment to be covered without installing an addition on to the house.
- Preserves garden or patio space, allowing for outdoor enjoyment in a covered area.
#8. Dutch Gable Roof Overhangs
In order to create a unique look, Dutch gable roof overhangs combine elements of hip and gable roof designs with a small gable at the top of the roof. This gable allows for efficient attic ventilation, giving them the ability to lessen moisture accumulation and guard against possible problems. They give a building a unique look and are frequently found in Dutch colonial architecture. This roof design addresses practical needs while incorporating a touch of style by combining the benefits of hip roofs with the sleek accents of gables.
Benefits
- Dutch gable roofs’ steep angles guarantee that water drains off the roof easily, protecting the structure from leaks and damage.
- Buildings with Dutch gable roofs are protected from the sun and rain, extending the life of the materials.
- These improve interior air circulation, preserving indoor air quality and reducing energy consumption.
- Can be combined with other styles to create interesting and distinctive building designs.
Why Choosing the Right Roof Overhang Design Matters
When you’re picking a roof overhang design, it’s not just about looks – the right style is important for a few reasons:
- Weather Protection: Different designs offer different levels of protection from wind, rain, snow, and sun. The right one keeps you safe from the elements without causing problems like wind lift.
- Energy Efficiency: A good design can help save energy by keeping your home at a comfortable temperature year-round, which means lower bills.
- Aesthetic Appeal: The design should fit with the rest of your home. Picking the right one ensures everything matches and looks cohesive.
So, choosing the right roof overhang isn’t a small decision. It impacts safety, energy costs, and the overall appearance of your home. Understanding your options can help you make the best choice.
Conclusion
Roof overhangs are an essential part of a building’s design and construction, not just its functional components. Architects, builders, and homeowners can make well-informed decisions that improve their buildings’ aesthetic appeal and structural integrity by being aware of the various types of roof overhangs, their purposes, and design considerations. So, the next time you’re looking up at a building, stop and consider the usefulness and often-overlooked beauty of its roof overhangs.
With Prestige Roofing, your roofing project will be handled with the utmost care and precision. We provide clear pricing, free roof inspections and estimates, and a 10-year labor warranty. Our skilled team, which has over 2,000 completed jobs under their belt and more than 50 years of experience, guarantees client satisfaction through honest communication and committed project management. For the best roofing services give us a call at (920) 791-0414 today.
